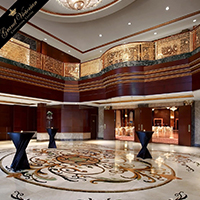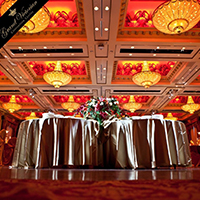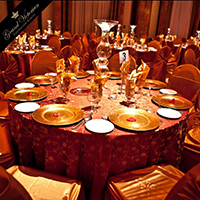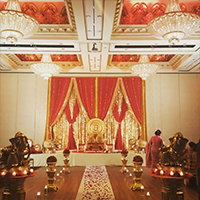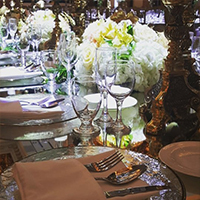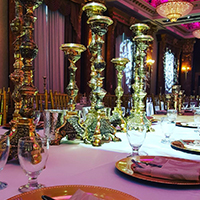
Our Floor Plan
Venue

Concourse Level

Lower Level

3RD FLOOR GARDEN VIEW ROOM & TERRACE (not shown)
MEETING ROOM DETAILS:
| Rooms/People | Size | Square Feet | Ceiling Height | Theatre | Banquet | Reception | Class Room | U-Shape | Hollow Square | Board Room |
|---|---|---|---|---|---|---|---|---|---|---|
| 1. Grand Victorian | 100'X70' | 8056 | 26' | 900 | 660 | 842 | 550 | |||
| 2. Abigale | 75'X63' | 4756 | 26' | 527 | 390 | 500 | 325 | |||
| 3. Beatrice | 34'X44' | 1650 | 26' | 183 | 136 | 174 | 114 | 38 | 44 | |
| 4. Constance | 37'X44' | 1650 | 26' | 183 | 136 | 174 | 114 | 38 | 4 | |
| Beatrice + Constance | 42'X70' | 3300 | 26' | 366 | 272 | 347 | 228 | |||
| 5. Prince Albert | 85'X33' | 2805 | 9' | 311 | 232 | 295 | 192 | |||
| 6. Dorothy | 41'X33' | 1369 | 9' | 150 | 112 | 142 | 93 | 32 | 38 | |
| 7. Eleanor | 24'X33' | 792 | 9' | 88 | 64 | 84 | 54 | 16 | 18 | |
| 8. Frederick | 20'X33' | 676 | 9' | 72 | 50 | 70 | 45 | 14 | 16 | |
| 9. Grandville Board Room | 24'X26' | 632 | 9' | 70 | 50 | 68 | 44 | 14 | 16 | 16 |
| 10. garden View Room | 50'X28' | 1400 | 9' | 112 | 147 | 96 | 35 | 38 | ||
| 11. Garden Terrace (Outdoor) | 300 | 9' | 155 | 180 |


